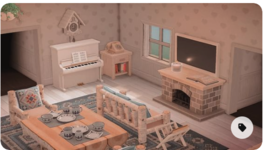The problem that has been haunting me on every game since ACWW.... after fully remodeling your house you get 3 new rooms on your main floor, the problem is that unlike the attic and basement, the doors are directly on the floor's walls, meaning you can't put furniture in front of them since 1)it looks bad in most cases 2)you can't access that room.
And because these doors, I never know how to distribute the furniture on that room!
 And it's the first thing you see when you enter the house to make matters worse... Most of the time I do a + shaped distribution, making 4 small spaces in the corners with a corridor between them so you can still access the other rooms (sometimes I put an item in the middle too), but for some reason I can't get it to work in this game...
And it's the first thing you see when you enter the house to make matters worse... Most of the time I do a + shaped distribution, making 4 small spaces in the corners with a corridor between them so you can still access the other rooms (sometimes I put an item in the middle too), but for some reason I can't get it to work in this game...
Do anyone have ideas of other kinds of distributions? Or pics of other people's rooms (i don't care about the aesthetic), every time I look up house inspo I almost never see pics of the main rooms, just the door-less ones....
And because these doors, I never know how to distribute the furniture on that room!
Do anyone have ideas of other kinds of distributions? Or pics of other people's rooms (i don't care about the aesthetic), every time I look up house inspo I almost never see pics of the main rooms, just the door-less ones....




